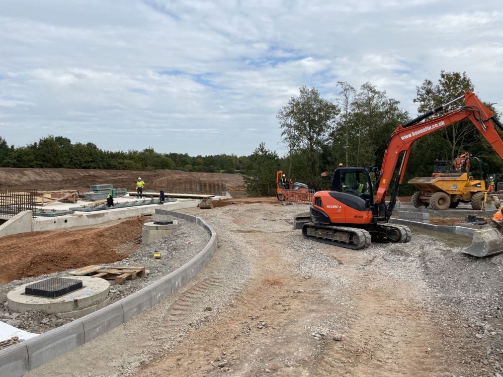
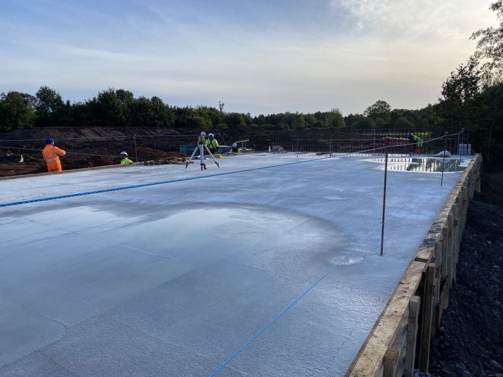
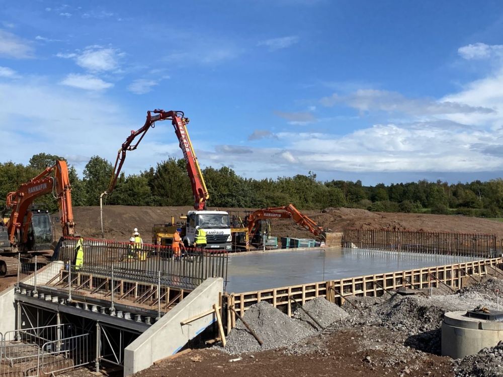
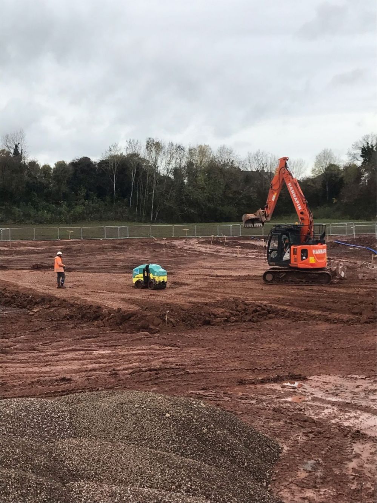
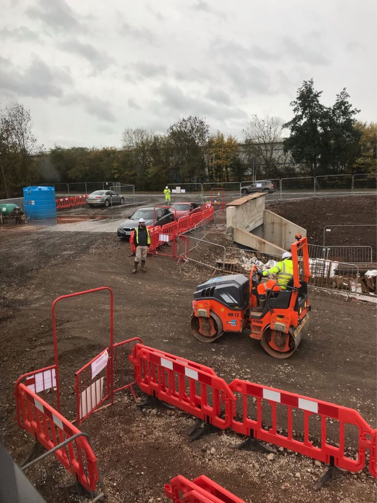

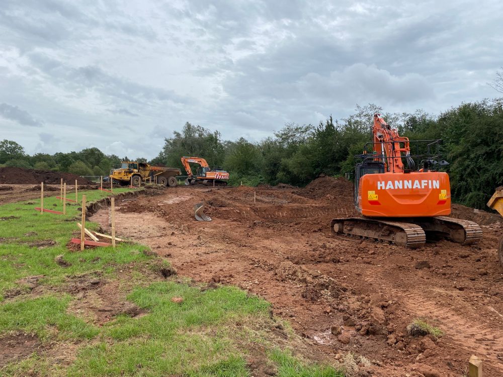
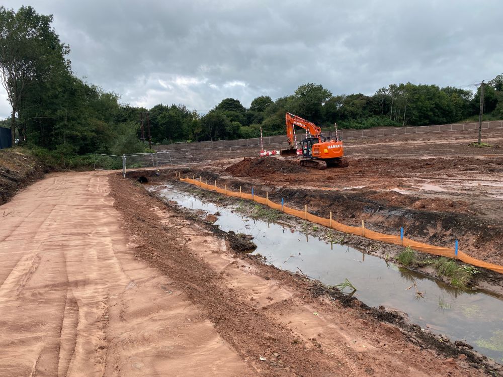
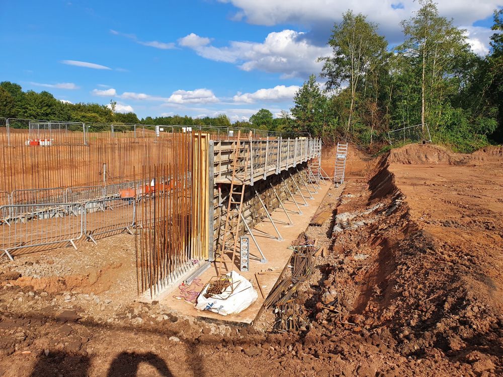
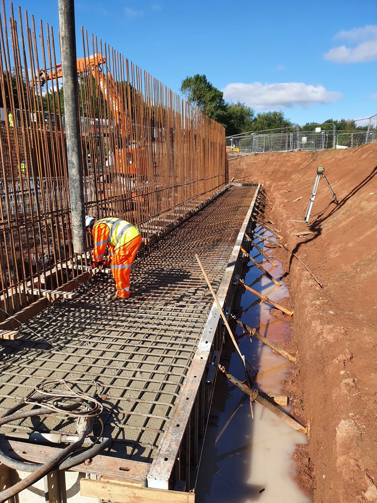
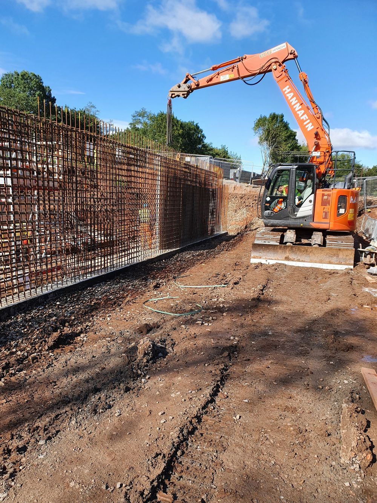
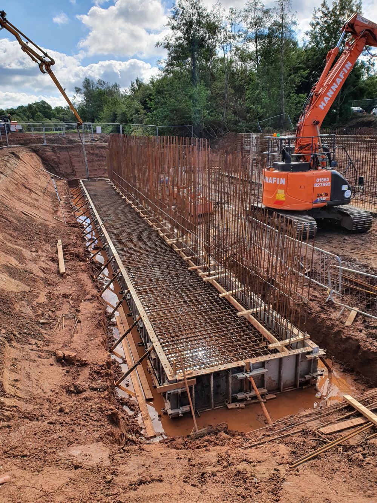
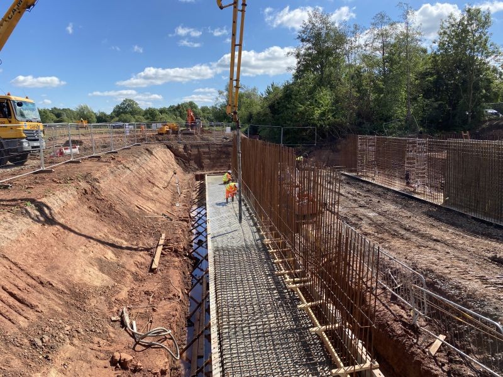
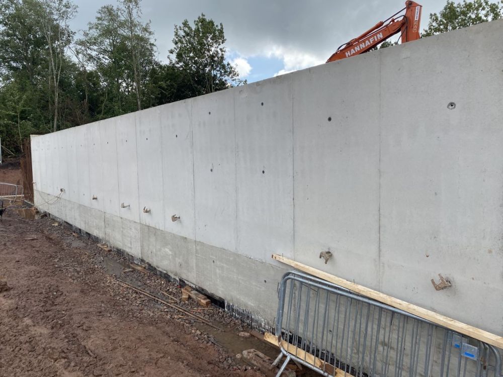
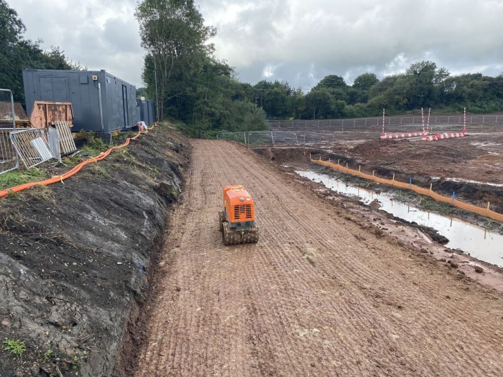

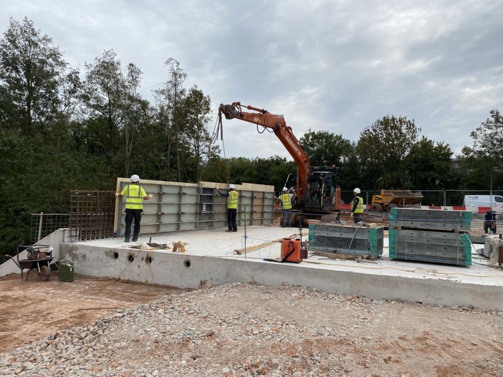
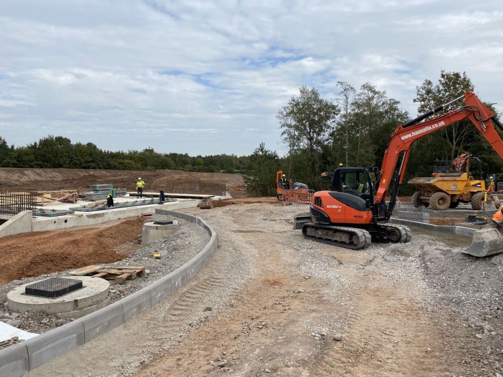
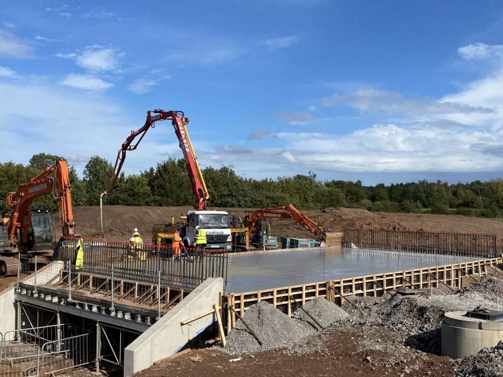
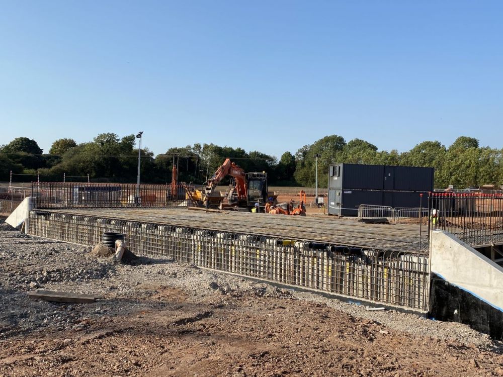
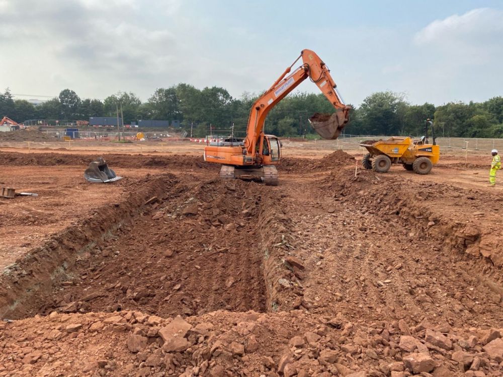
A brand new multi-million-pound state of the art sport and leisure center project on land that will be transformed into a parkland leisure destination. Trim trail, pedestrian and cycle access along with the leisure center which will house 2 pools, gym, studios, café, sports hall, and 250 space car park
The plans for the new center will see the land turned into a parkland leisure destination, including a trim trail with activity stations, pedestrian and cycle access from Hermitage Recreation Ground and Stephenson College, and a high ropes course within the woodland. The center itself will include:
Hannafin to deliver a full groundwork & civil scope and will be there for the duration of the works, with completion expected Q3 2021
Our Typical scope comprises of;-