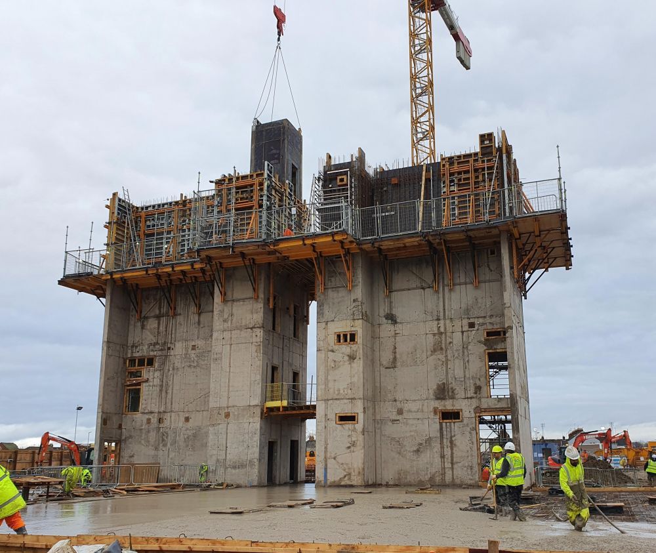

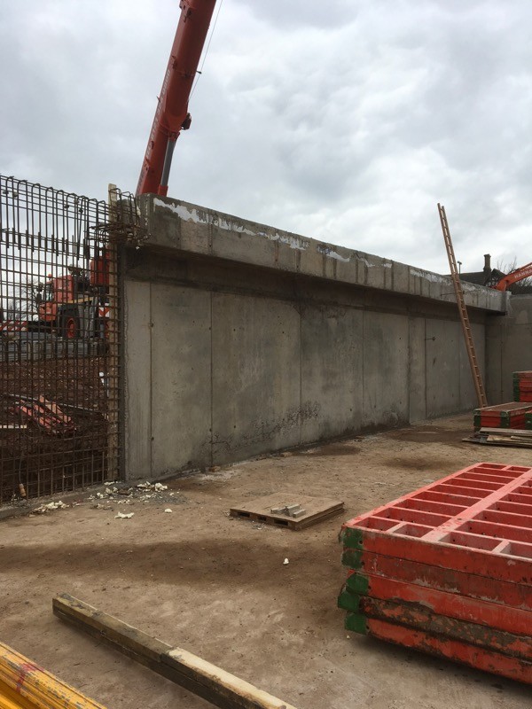
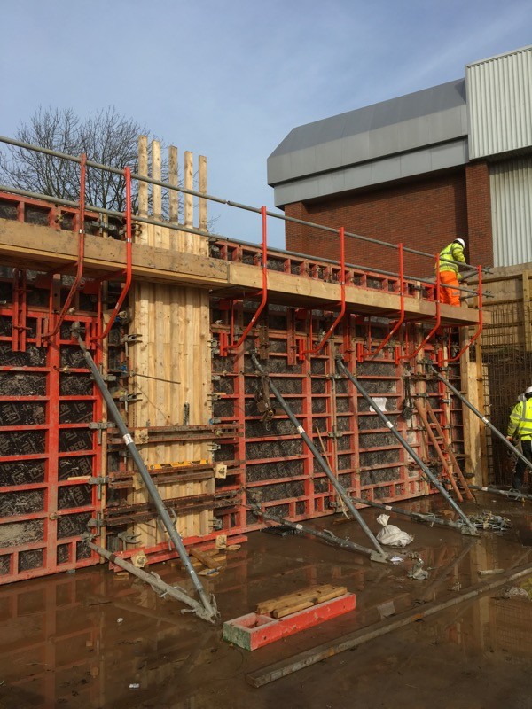
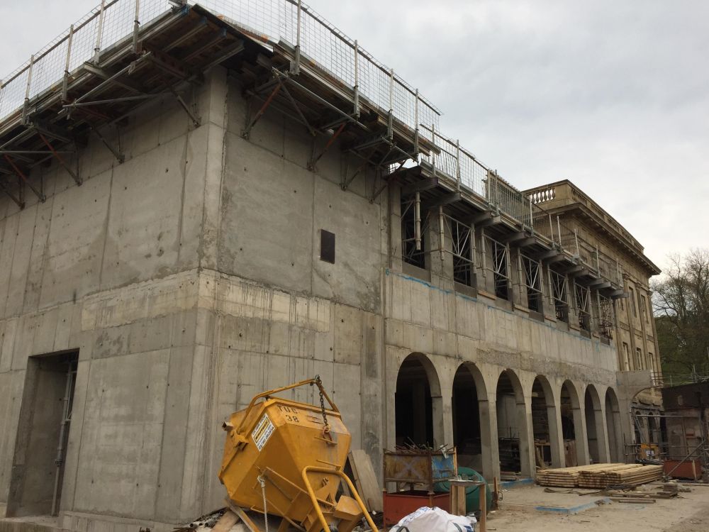
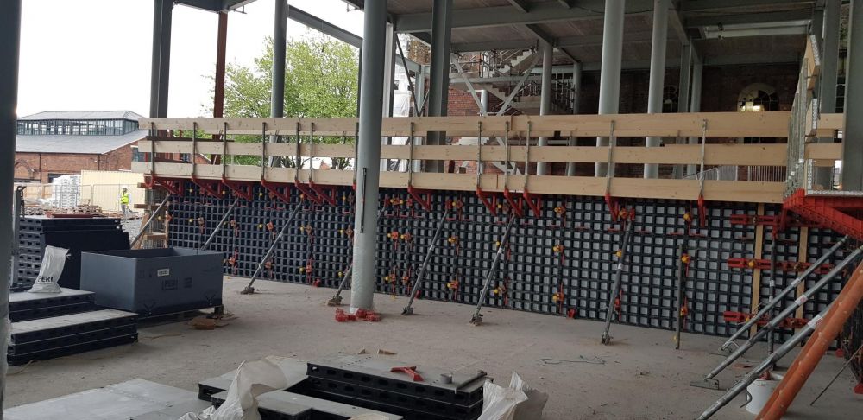
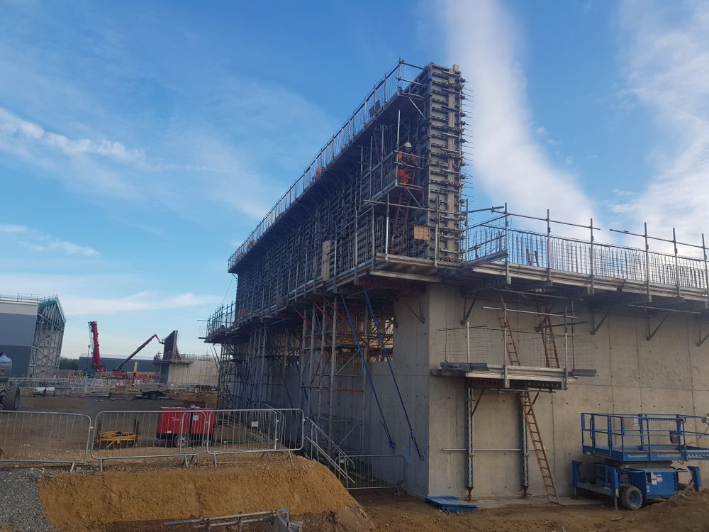
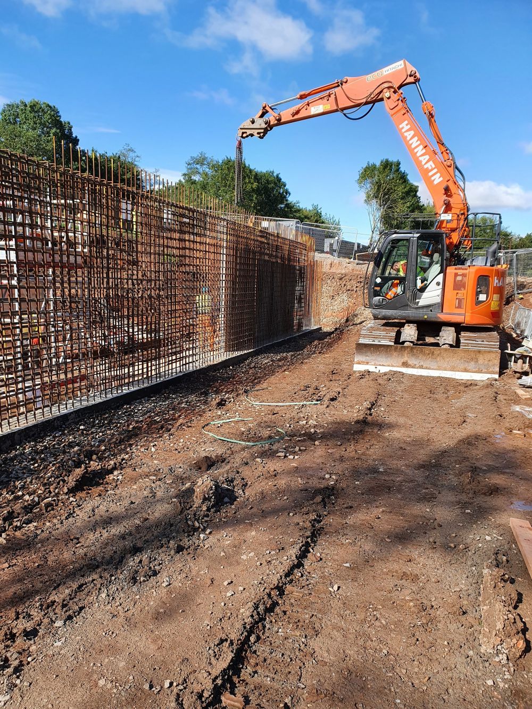
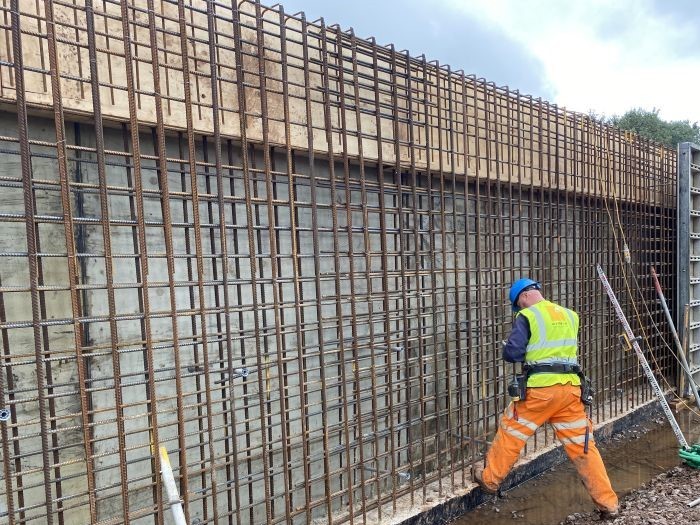
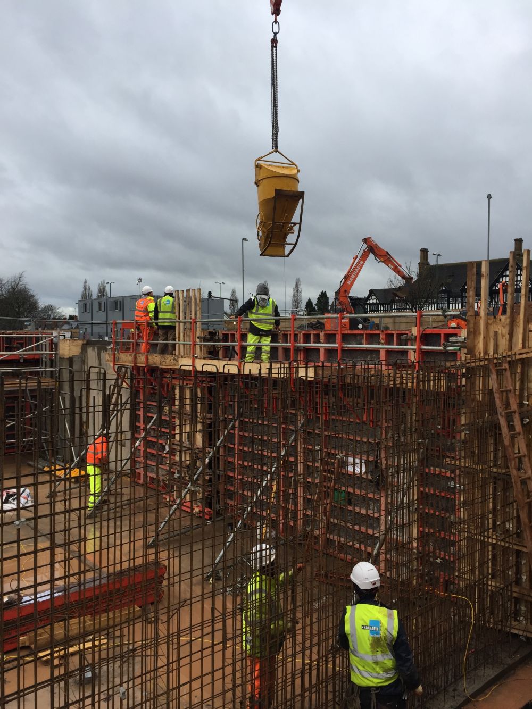
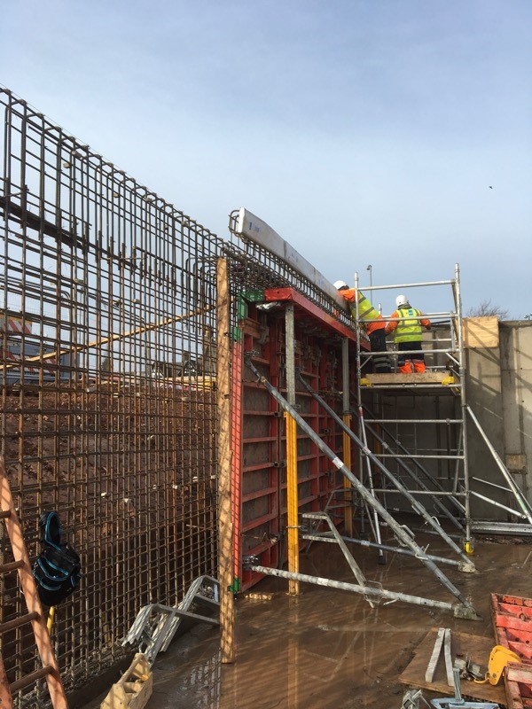

A brand new multi-million-pound state of the art sport and leisure center project on land that will be transformed into a parkland leisure destination. Trim trail, pedestrian and cycle access along with the leisure center which will house many more features
A new leisure center at Dudley is part of a multi-million-pound leisure center program and regeneration of the area. The new facility will include a 25metre swimming pool, teaching pool, four-court sports hall, gym, exercise studios, soft play area, and café.
Construction of a new, state-of-the-art, leisure center in Sheringham. It will replace the existing Splash, which will remain open until the new center is complete. The development will result in a fun health and fitness complex, accessible to all. The center is due to open in summer 2021.
New students' residence to replace disused and derelict Spreytonway House. The new building will create 131 new, on-campus rooms to meet growing demand from future students.
This new school development is constructed on the original school playground and sports pitches making way for more modern, state of the art classrooms. The development also includes a nature garden, four multi use games areas (MUGAs) and improved parking facilities.
RC Concrete sub and super structure works for the Macmillan Cancer Centre development, Chesterfield
New build, modern development replacing the existing Moberly House. Increasing the number of rooms from around 140 to 220
Grundon Waste Station, new build 20,000sq metre waste facility serving businesses in Banbury and surrounding areas.
This is a new railway station at a rural junction where the Cotswold and Cross Country lines cross, near Norton, Worcester. This scheme will provide sustainable access to regional and national destinations by rail, including the south-west, north-east, London and the Thames Valley.
A grade 1 listed building, after 7 years planning was granted permission to be converted in to a 80-bedroom Luxury hotel and natural mineral water spa.The Pump Room served as an information centre for the duration of the project then was converted into a cafe.
278 works on a main artery within the centre of Birmingham without which the redevelopment of the whole area and building demolition would not have been possible.
Canalside regeneration including a waterside residential quarter with retail and leisure spaces. The Icknield centre includes: Eight-lane, 25-metre competition pool, 250-capacity spectator seating area, Learner Pool, Steam Room, Sauna, Fitness Suite, Dance Studio, Wet and Dry Changing Facilities
Extension to the Global HQ of Jaguar Land Rover, of 9,250 sq ft over three floors, with associated test facilities, equipment and office space including a 220 space car park. This will also enable creation of a specialist storage system and airflow laboratory.
Construction of a prestigious new ‘Head Quarters / Operations building, test track and storage facility for Jaguar Land Rover.
New build, three storey, steel frame structure on the abandoned site of the original 12 acre, Grade 2 listed, former Springfield Brewery.
Delivery of a Partnered Framework Approach to construct 5 new-build school facilities in and around Birmingham & Dudley,
New leisure centre on site of demolished old leisure centre. The new centre will be run by Birmingham Community Leisure Trust. The facility includes: 25 metre, 6 lane swimming pool Training/Learner pool Changing Facilities Fitness Studio Dance Studio
This £48m, 100,000sq ft, Leisure scheme is designed to reconnect the City Centre with Plymouth’s famous harbourside. Located adjacent to Drake Circus Shopping Centre the new leisure facility includes: 12 screen cinema 13 Restaurants Top floor bar area with panoramic views 420 Car parking spaces
To complete substructures and drainage to 12nr mainly two storey residential blocks across three separate sites within the existing Beacon Barracks MoD base.